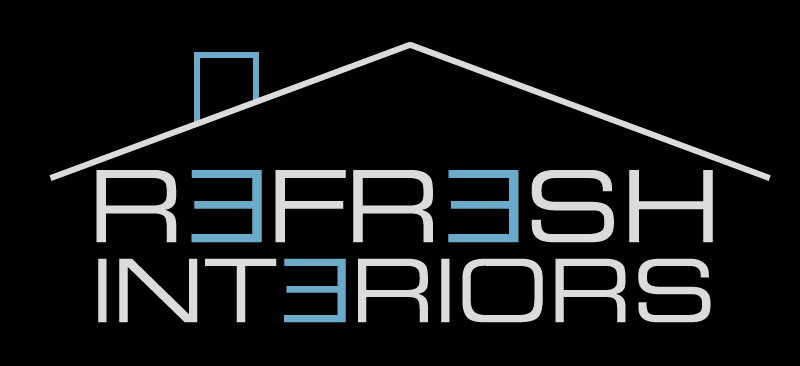If you’re looking to improve your home by providing additional living space for you and your family or to increase property value, then a loft conversion is a sensible option. Widely considered one of the most cost-effective ways to increase the value of a house without building outwards, loft conversions can be a good choice for those wanting to reduce build time and avoid the costs of gaining planning permission.
If you’re thinking about getting a loft conversion, or are already in the process, then there’s a lot to consider. The type of conversion, from Velux to Dorma, to the style, size and finish of your loft conversion should be completely bespoke. However, there’s one thing you can’t choose, and that’s safety. When it comes to building regulations, there’s a lot of boxes that need to be ticked.
To ensure that your loft conversion is 100% complaint, it’s worth enlisting the help of an accredited loft conversion specialist. Creating quality loft conversions is what they do, so they’ll have the skills, knowledge and expertise to create a space you’ll love which is also in keeping with mandatory regulation requirements.
Refresh Interiors have been creating luxury loft conversions for customers since 2004, so we know exactly what it takes to create a space that actualises your vision and meets the relevant safety demands.
What is a fire door?
A fire door is a specialised door purpose-built to withstand and contain fires, prohibiting flames from spreading to other areas of a premises.
Fire doors have come a long way—gone are the basic, unattractive options you’re probably used to seeing. Nowadays, you can buy fire doors which are stylish and in keeping with the rest of your home, the only noticeable difference for many being their weight.
These doors are designed with an intumescent seal that withstands temperatures up to 200 degrees celsius, and are sometimes also reinforced with fire-resistant glass.
For commercial premises, fire doors are a legal necessity, but this is the same for some private residences too. It’s also advised to install them in high-risk areas, such as the kitchen, regardless of premises type.
Does my loft conversion need one?
In short, yes. Building regulations state that when converting an existing roof space into a room or rooms, the provisions for escape need to be considered, including in existing parts of the house.
This could include, but is not limited to, fire doors and partitions to protect the stairway for safe exit. According to building regulations, any window above the first storey is not a suitable and safe method for escape, therefore, protecting the alternative route with fire-safety precautions is a legal requirement.
Other things to consider
As well as fire doors and partitions, converting your loft may incur other necessary safety improvements, such as upgraded fire protection to flooring and mains powered fire alarms.
Ensuring your loft conversion is regulation compliant
If you’re completing a loft conversion in your home, understanding how to adhere to building regulations is a critical part of the design process. If regulations are not met, your loft conversion may become subject to removal or alteration at the cost of the building owner.
A loft conversion is a big investment, starting anywhere upwards of £20,000. As such, it’s important to ensure that you’re meeting the necessary requirements to ensure that this investment isn’t put at risk.
Complying with building regulations is important, but not just because of the consequences if you don’t. As mentioned, these rules are in place to ensure safety and anyone not complying with them is putting themselves and others at risk.
To ensure that you stay in keeping with the necessary building regulations and have fire safety doors in all the necessary areas, it’s important to plan and carry out your build through an accredited professional.
A professionally built loft conversion can increase the value of your property by as much as 20%, but only if the build is carried out correctly, and in line with all the regulations. By completing your build through an experienced loft conversion specialist with the skills and knowledge needed to plan and implement the necessary safety features, such as fire doors, you’ll ensure that your loft conversion is safe for living and 100% compliant.
If you’re planning a loft conversion, Refresh Interiors can help you create a luxury space that is safe and adherent to local building regulations. For more information, get in touch with a member of our dedicated team today!
