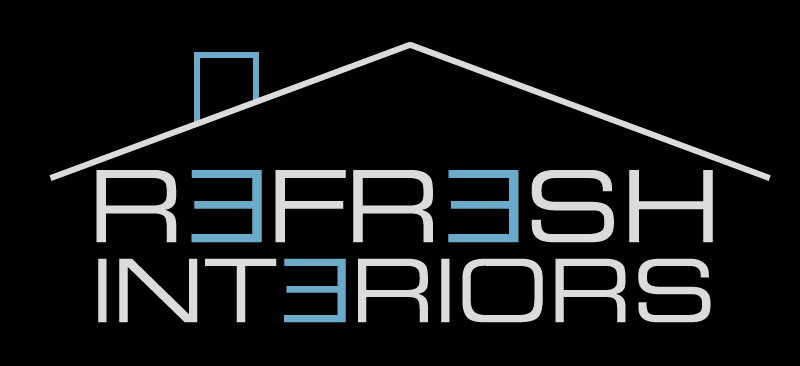Case Study 4
On this project we worked with our Hertford based client to create and build a double storey side extension to create a stunning master bedroom and ensuite upstairs and family kitchen diner downstairs. We also reconfigured the original layout to create a playroom, utility room and office, as well as a large grand hallway. The […]
Case Study 3
This Ware based project was to create a double storey extension to create a new porch area with downstairs cloakroom and extend a very small box room bedroom into a more useable space. We added this extra space by building a timber framed extension which allowed maximum use of the dimensions available. We finished off […]
Case Study 2
Our Essex based client wanted to create a bigger open plan kitchen, dining room whilst utilising the space that they already had. At the rear they had an existing conservatory with plastic roof that they wished to convert into an extension to make the room more useable all year round. Their garden was accessed by […]
Case Study 1 – Double storey wrap around extension in Hertford
Our Hertford based client decided to add a double storey side extension and double storey rear extension to create a more spacious living space, add additional bedroom, ensuite and enlarge existing bedrooms. They gave the whole outside of the house a revamp with modern front door, windows and a beautiful rendered finish. We completed the […]
