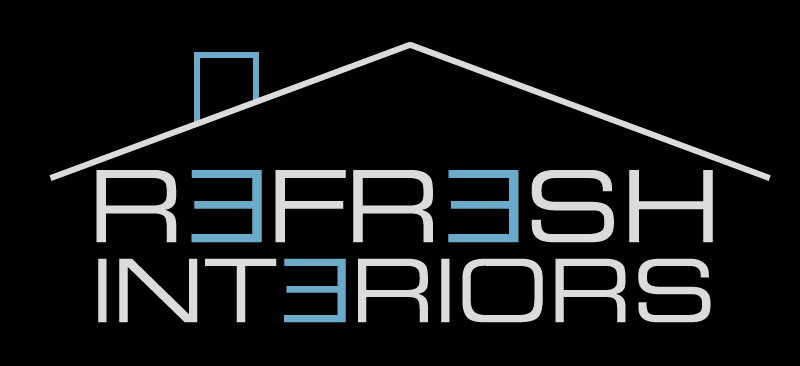For most of us, an attic is nothing more than a disused space on the top floor that doesn’t add to the home’s overall value or appeal. Many people don’t even use them for storage. But attics can hold the key to increased property value, more space and better functionality in your home.
If you’ve ever wished for an additional bedroom or a home office, but can’t be bothered with the hassle of moving, a professionally-executed attic conversion could be the perfect answer. Without leaving your existing home and incurring the additional costs and stressed involved in relocating, you can get all the liveable space you want and add up to 20% to your home’s resale value should you decide to move further down the line.
Many people don’t understand the difference between a loft conversion and an attic conversion. The difference is subtle, but important: while a loft conversion features sloped eaves, attic conversions see the eaves squared off to create a box room.
Deciding to go ahead with an attic conversion shouldn’t be a difficult decision, but many are put off by the prospect of applying for planning permission for the project. Refresh Interiors are an experienced home renovations specialist, and are used to dealing with building regulations. Read our quick guide to attic conversions planning permission.
Attic conversion planning permission
The good news is that most attic conversions don’t require planning permission at all! The vast majority of attic conversions are actually classed as permitted developments, which just need Building Regulations approval to go ahead. The basic rules governing permitted developments are:
- The total volume of additions is less than 50 cubic metres or 40 cubic metres, for a detached and terraced houses respectively.
- The attic conversion does not involve extending the space beyond the plane of the existing roof slope, nor does it extend higher than the roof’s highest point.
- It does not include verandas, balconies or raised platforms
- Side-facing windows are obscure-glazed to protect privacy
- Dormer windows and other extensions, not including hip-to-gable ones, are set back at least 20cm from the property’s original eaves.
- Materials used are of a similar appearance to the house
Your builder or architect is the only person who’ll be able to tell you if planning permission will definitely be required. If your planned attic conversion doesn’t meet all of the above conditions, you will be required to apply for planning permission. You can do this online through the government’s Planning Portal.
Loft conversion building regulations
Whether classed as a permitted development or large-scale project, your attic conversion will be subject to Building Regulations approval. These rules are designed to ensure the structural integrity and practical use of your new attic. Some of these include:
- The overall stability of the new attic conversion
- The floor’s structural soundness
- Fire safety measures, such as safe fire escapes
- Practically designed stairways to the attic
- Proper sound insulation
Building Regulations approval can be obtained either through your local authority or by a government-approved private inspection company.
Experienced loft conversion specialists
Refresh Interiors have been carrying out attic conversions across Hertfordshire, Essex, Cambridgeshire and North London for more than a decade. We only highly-skilled staff and the best available materials to realise your dream attic.
Everything about your attic conversion is project managed from start to finish by a single director. We can also liaise with your local authority and get any necessary Building Regulations or attic conversion planning permission.
Get in touch with Refresh Interiors today to arrange a free, no-obligation loft assessment and quote.
